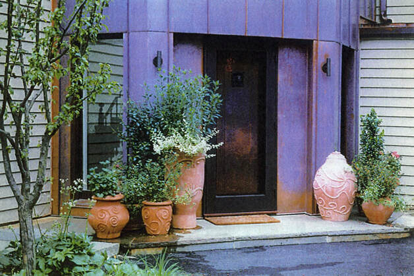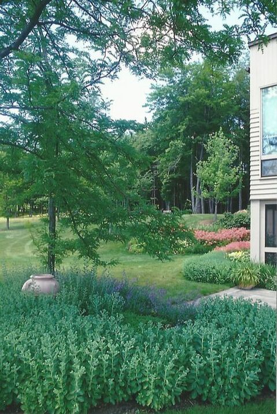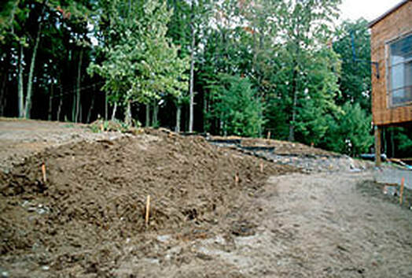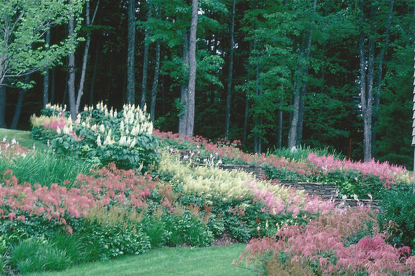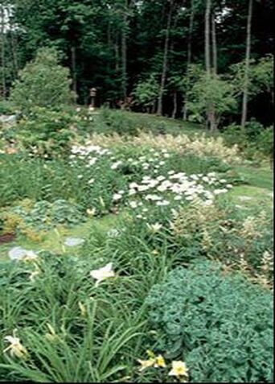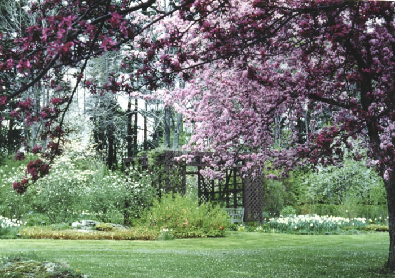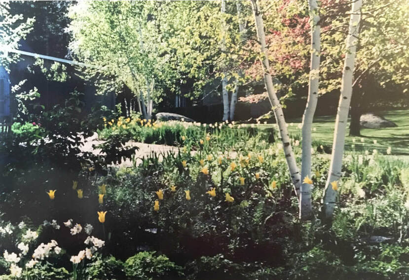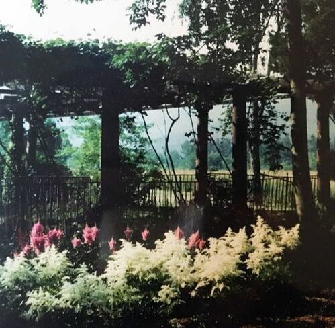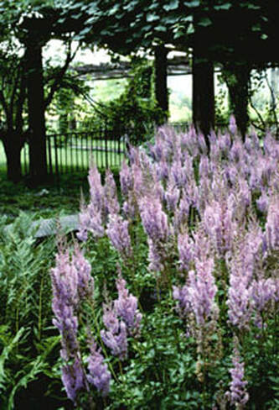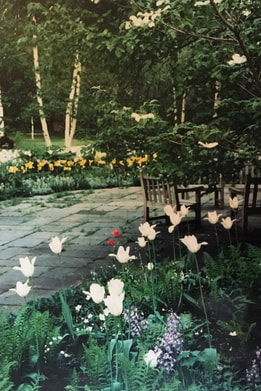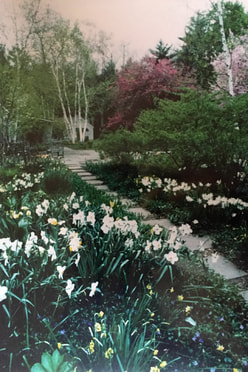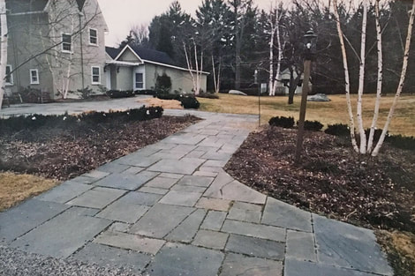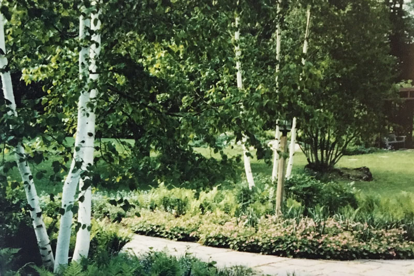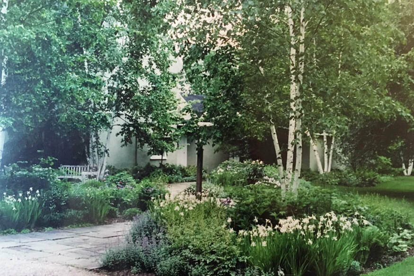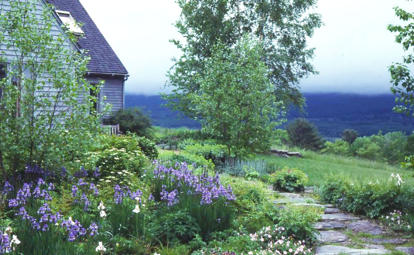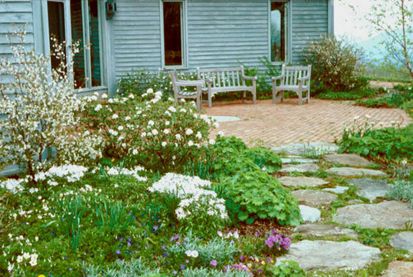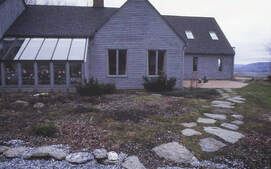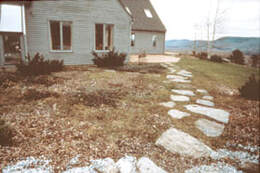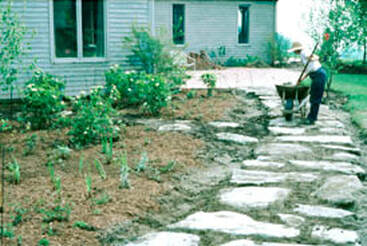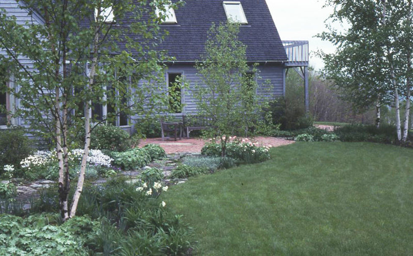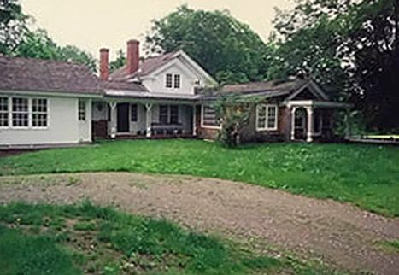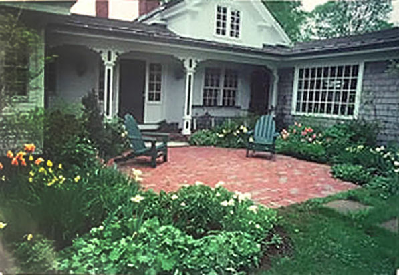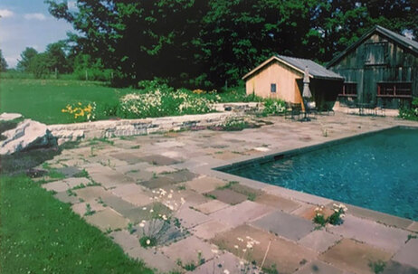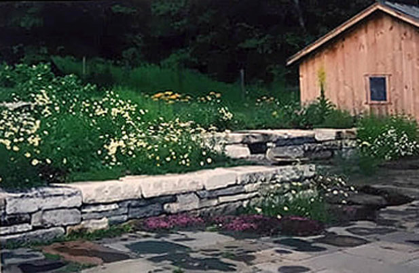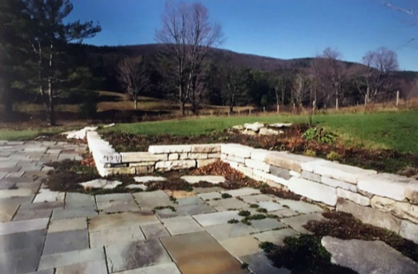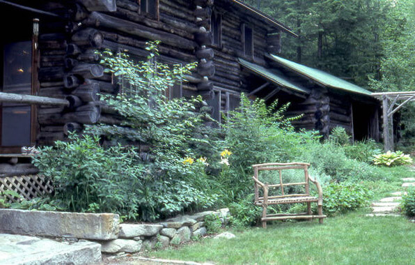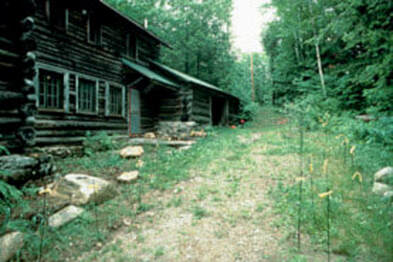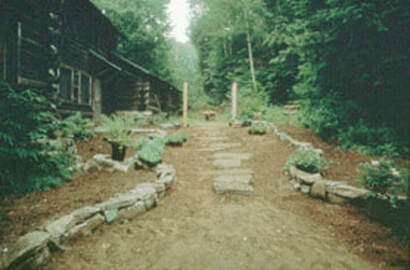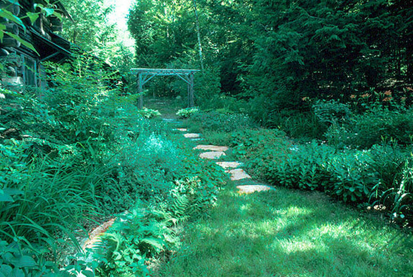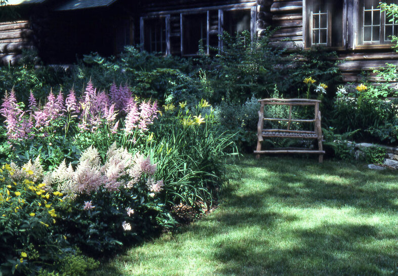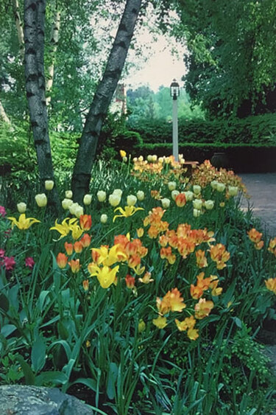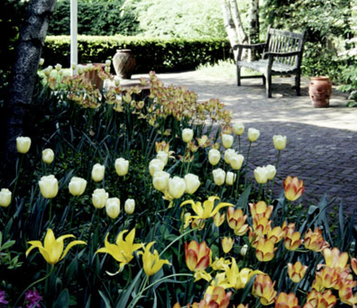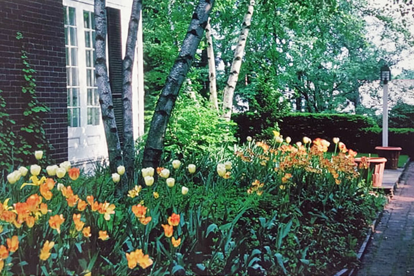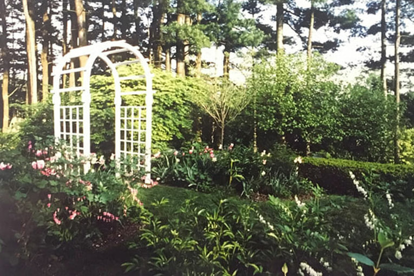Post Modern Mountain TopA dramatic, post modern house on 200 acres of oak and pine woods with broad fields and far-reaching views of the Berkshire Hills. A total re-do of exterior and interior architecture and interior design, Brian J. McCarthy Incorporated - AD 100, Elle Decor A-list. Landscape Goals in collaboration with Brian McCarthy: to update and reshape the areas surrounding the house and beyond by creating a bold, naturalistic landscape of line and form, using a framework of steps and stairs, terraces and walls and massing of shrubs and trees with broad sweeps of perennial color, beginning with 1,000’s of spring bulbs. Featuring as accents and focal points. the exciting Ceramic Art of Paul Massimo Popple, with hand made, one-of-a-kind pieces from his kilns in Tuscany. Featured in Town & Country Magazine. |
Dancing with Fireflies
A large, gracious 1920’s stucco house with guest cottage on 30 very private acres, with landscaped grounds, pine woods and distant views across open fields of native, New England wildflowers.
Landscape Goals To redefine the original garden's framework and bring vibrant color and vitality to a dated and overgrown landscape while enhancing the romantic look and feel of a lovely period property. Selective clearing, thinning and pruning of both woodland and original formal gardens, plus the removal of 1960s plantings, allowed the property to breath again. New plantings of flowering trees and shrubs selected for autumn foliage and form, along with seasonal successions of perennial color and bold plantings of tulips and daffodils created an inviting setting for long, leisurely lunches on the terrace and summer parties with fragrant flowers, music and fabulous food while fireflies danced far into the night. |
Greenmeads Farm
|
Built high on a hill with a vast, panoramic views of the New England landscape and beyond, this large, contemporary house sat at the heart of a renowned Morgan horse farm. Surrounded by hay fields and steep sloping meadows, with its “naturalistic” landscape of wild thyme and native plants gone wild, the setting was bold, beautiful and breathtaking.
But as bold and beautiful as it all was, the view was strangely disconcerting and the “naturalistic“ garden surrounding the house (planted in soli clay) impossible to maintain. “The view is wonderful. But there is just too darn much of it, too much of a good thing,” the client confessed. “I always feel like I’m falling off the hill.” “And”, she added, ”I want our guests to know which door to go in. Because it all looks the same, its confusing and they just don’t know where to go.” Goal To anchor the house firmly and comfortably to the land by framing the view and creating an intimate, inviting, easily maintained and clearly defined entry terrace area and garden with a succession of bloom and seasonal fragrance. |
A New England Farmhouse
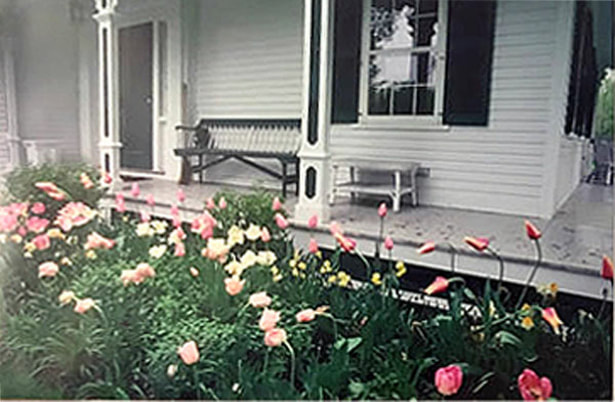
A 19th century New England farm house with a one story addition surrounded by open meadows, apple trees and old stone walls, with views to nearby hills.
Goal
To create a stylistic unity between the farmhouse’s old and new architecture by creating a simple, easy to maintain garden and landscape evocative of the clients’ Vermont childhood homes; with further long range property development including paths, patios, walls, pool, and naturalistic plantings of native trees, shrubs and wildflowers.
All stonework by Verne Tower of Tower Stone, Richmond, Massachusetts.
Loons in MaineA large, 1920’s Adirondack-Style lodge and camp on a remote lake in the Maine woods.
Goal To push back and open up the woods surrounding the main lodge and smaller cabins and create a spacious, well defined landscape of sunlight and shadows, with seasonal bloom and brilliant fall foliage color. Strategically placed native trees and shrubs hide parking and provide spring bloom and brilliant fall color against a background of fir and pine trees. Low stone walls and paths made of local field stone, along with rough cut granite curbing provide a framework for placed native trees, shrubs and colorful, low maintenance perennials selected for contrasting foliage, form and color. |
Spring Town GardenA colonial-style house within walking distance of theaters and restaurants surrounded by a mature landscape of trees, shrubs and hedges.
Goal To bring new life and color to an existing landscape and garden (without increasing maintenance) with the addition of spring-flowering trees and shrubs, flowering ground covers and a succession of spring bulbs. And to make the ¼ acre property seem larger and more expansive with the addition of strategically placed focal points and by using the Japanese technique of “borrowed scenery”. |
Margaret Hensel Landscape Design
PO Box 167
Richmond, Massachusetts 01254
By appointment
Contact here
Phone: 413-698-2291
PO Box 167
Richmond, Massachusetts 01254
By appointment
Contact here
Phone: 413-698-2291

